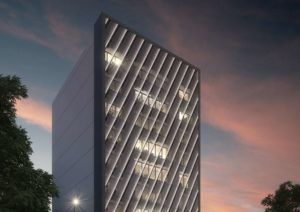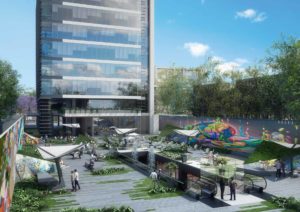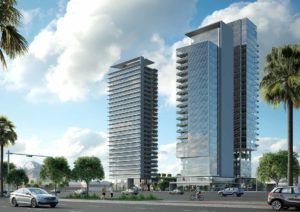Designing for sustainability
Overview
We designed this building with space efficiency as the primary consideration.
Movistar desired the optimization of usable space and minimize the use of material waste. We achieved this by adopting an orthogonal structure that applies a simple space algorithm, based on flexible modular horizontal and vertical panels in four, eight, and sixteen foot multiples.
The ultra transparent glass was also crucial to the natural feel of the internal environment and the resultant effect on mood and workers’ emotions. The open double height terraces have a triple purpose. Not only to create a natural space for staff to commune, the terraces act as a natural shade during the hottest period of the day, allowing natural airflows and reducing the need for air conditioning.
Finally the terraces combine to form a protective screen to those with vertigo and contribute to the vertical curvature and aesthetics of the structure. As the building rises the one terrace increases to allow senior management a desirable entertainment space.
The ultra transparent glass was also crucial to the natural feel of the internal environment and the resultant effect on mood and workers’ emotions. The open double height terraces have a triple purpose. Not only to create a natural space for staff to commune, the terraces act as a natural shade during the hottest period of the day, allowing natural airflows and reducing the need for air conditioning.
Finally the terraces combine to form a protective screen to those with vertigo and contribute to the vertical curvature and aesthetics of the structure. As the building rises the one terrace increases to allow senior management a desirable entertainment space.



Our Approach
The signature feature of this building is its unrivaled span, vast open internal space and minimal use of supportive columns. This was achieved through the engineering ingenuity of applying internal vierendeel trusses. This delivered the flexibility for open interior design and enabled us to create a transparent glass lobby free from central supporting columns.
Finally the building houses ten floors of underground parking and offers accessible access at all entry points. The position of the building was created to maximize the heating power of the morning sun and minimize its impact at the height of the day.
Finally the building houses ten floors of underground parking and offers accessible access at all entry points. The position of the building was created to maximize the heating power of the morning sun and minimize its impact at the height of the day.




Previous
Next
Facts & Figures
Key Awards
IMEI National Award, for the Best Building, Mexico 2004
Client
Grupo Icon
Status
Final Completion 2004
Location
Santa Fe, Mexico City
Area
62,000 m² / 667,363 ft²
Architects
Arditti + RDT Architects
Program
Architectural Design and Construction Supervision
Contractor
MF
Photography
Arturo Arditti
Paul Czitrom


