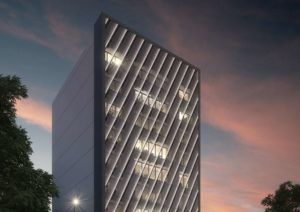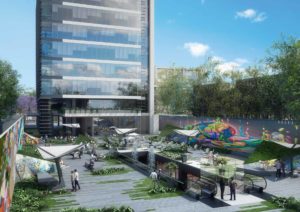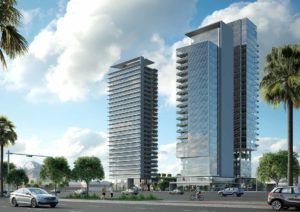Playing with the perspective of what is inside and out
Overview
This Santa Fe mixed-use building combines offices with commercial high-end restaurants. Like all our buildings, all floors have terrace space. The larger tenth-floor terrace not only offers sweeping views of the city, its mirrored roof adds a unique feel of the resident’s lounge and bar office.


The Result
This mixed use building’s signature terrace with
lounge and bars provides residents with a desirable meeting place.
Facts & Figures
Client
JL
Status
Commenced 2018
Location
Santa Fe
México City
Area
20,700 m² / 222.813 ft²
Lead Architect
Jorge Arditti
Arturo Arditti
Design
Arditti + RDT Architects
Renders
Decc


